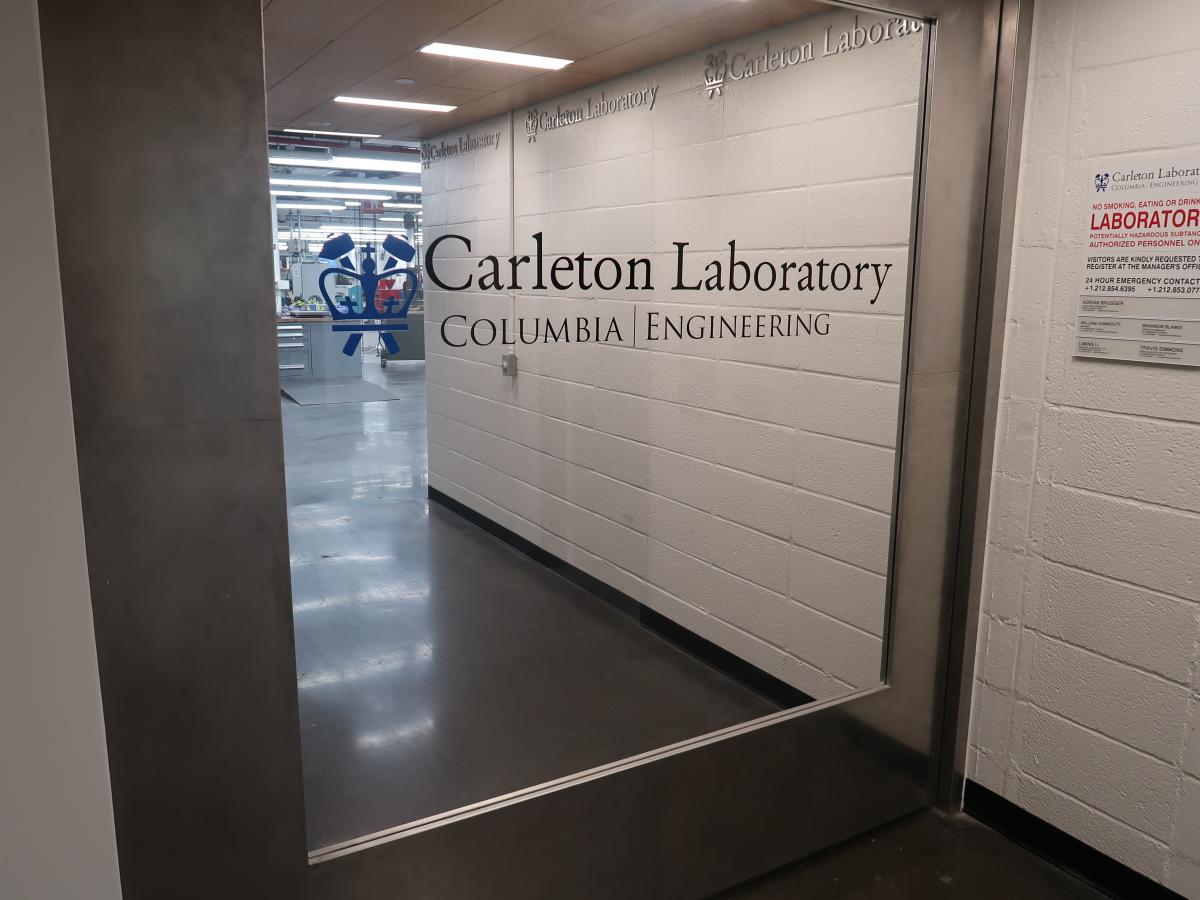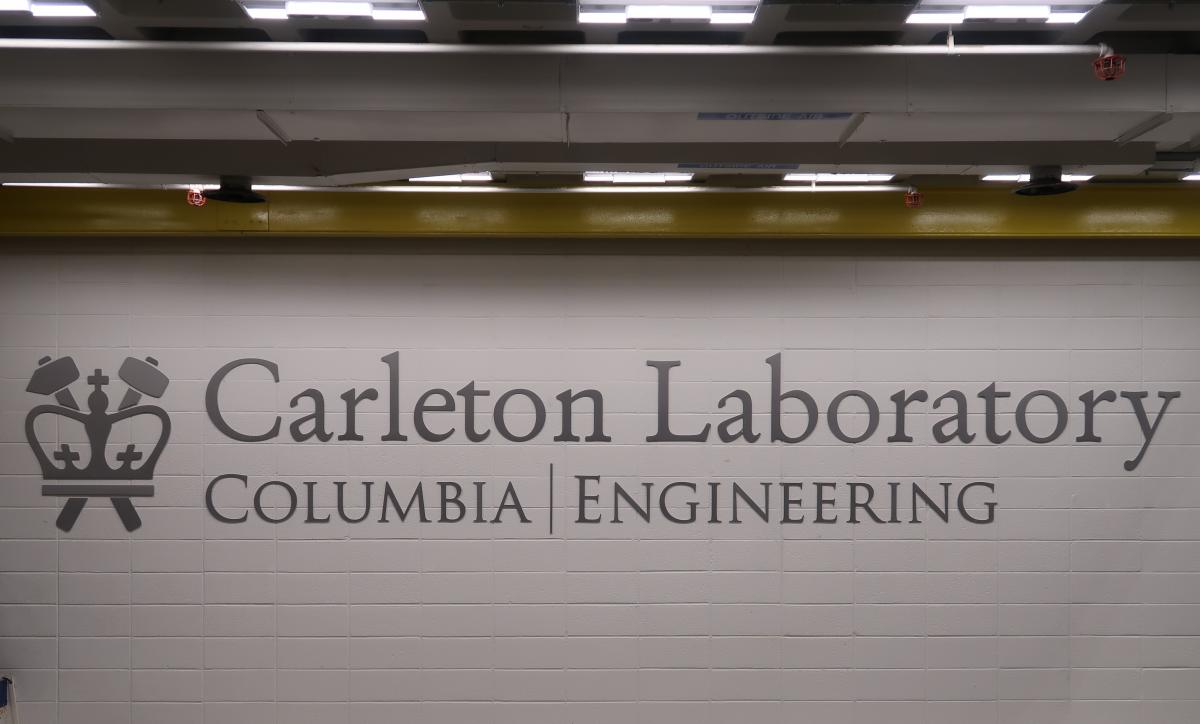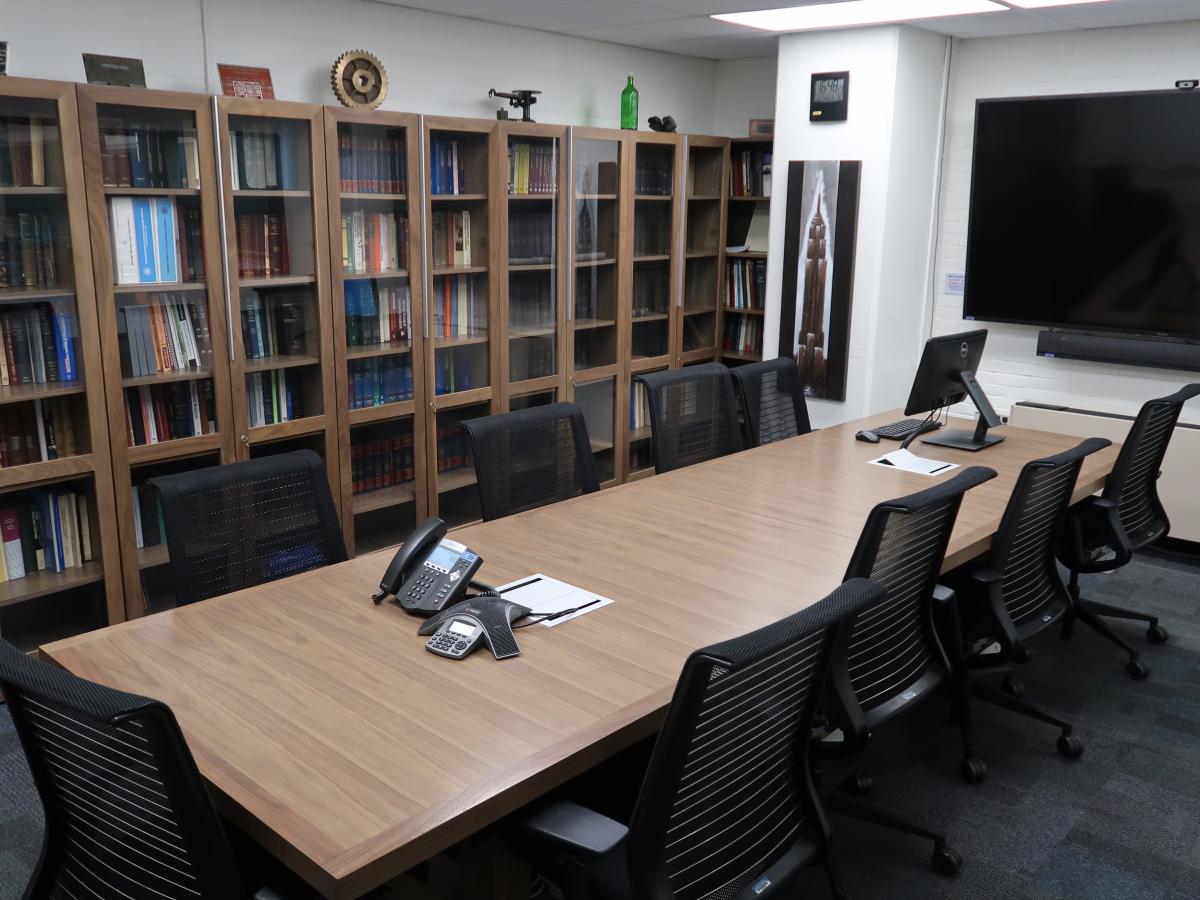A New Face for Carleton Lab!

Although the Carleton Laboratory has been performing transformative and impactful research and testing for decades, it has remained largely cloistered away behind concrete masonry and solid metal doors. Following the retrofit of doors with large viewports on the mezzanine level, a renovation of the main entrance was a logical next step. The Laboratory main entrance and its associated lounge have become a welcome place of gathering and exchange for experimentally active Civil Engineering students of all degree tracks. The School has embarked on a large-scale effort to renew its aging infrastructure, especially in public spaces of the Seeley Wintersmith Mudd Building, and the Laboratory is following suit to maintain its place within the School as a center of excellence in both teaching, research, and testing. The goal of the entrance redesign – the first investment in the Laboratory’s public appearance since its inception in 1962 – is to open the space up to its neighbors and allow passers-by to get a glimpse of this awesome space.

The project includes the upgrade of finishes in the entrance vestibule, new LED lighting, an automatic sliding glass door, and updated signage to create an architecturally attractive and welcoming entrance.

Additionally, the Library of the Carleton Laboratory, a popular meeting and conference venue for Civil Engineering faculty, researchers, and students alike, has been fully renovated. A dedicated presentation media system allows users to teleconference, video-conference, share presentations, or simply read a book, as one should in a Library!
